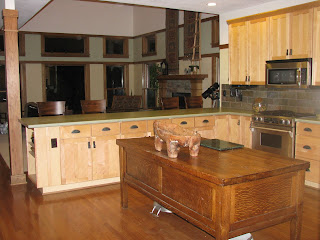If you love our home, my husband is the builder/designer and can act as a full service builder or help you contract your own ( http://www.tomthebuilder.net/ ). We have treed home lots similar to ours available ( http://www.3buckridge.com/) and our home is also currently for sale. Please email (tom@tomthebuilder.net) with any questions or for a tour of our home or the lots.
I will post more pictures as asked and as I have time, so let me know what you'd like to see more of.
A few shots of the pond....
It is pretty idyllic : canoeing and fishing in the summer, ice skating in the winter. I don't know how we lived any other way. The kids have had so much fun chasing frogs and catching turtles. I love sitting on the porch and listening to my guys hoot and howl all evening while they are chasing fire flies....

 This past fall
This past fall This is one ( above) is from a few years ago - the lawn has filled in
This is one ( above) is from a few years ago - the lawn has filled inFormal Front Entry
The entire house is in the Craftsman style from the solid oak leaded glass front door to the entry light fixture. The floors are real hardwood and all the wood throughout is stained oak.
View from great room to entry

 Another view from great room to entry
Another view from great room to entry
View from great room to entry

This is the view from the front door into the great room
 Another view from great room to entry
Another view from great room to entryThe library/office
This is one of my favorite rooms. Please forgive the fact that we actually use the bookshelves -they are NOT decorative and were built to hold lots of books as you can see. A local craftsman built them and I couldn't be happier. Behind the desk is a window seat that actually opens for storage. The window seat overlooks the pond.

The cabinet in the middle is a desk built for computer, my mess, printer etc, etc

The cabinet in the middle is a desk built for computer, my mess, printer etc, etc

operational French doors for a little privacy
The Kitchen - 17' x18' ( Yes, that's 306 sq feet of kitchen)
Yes, that is hardwood floor in the kitchen and a slate backsplash - you will LOVE it. The cabinets are maple and even I struggled to fill them all. You will love the long dining counter - it will be great for lots of art projects, dinner parties... The sink is an extra deep one and does a great job of hiding the dishes before they make it into the new Kitchenaid dishwasher...


Subscribe to:
Comments (Atom)












